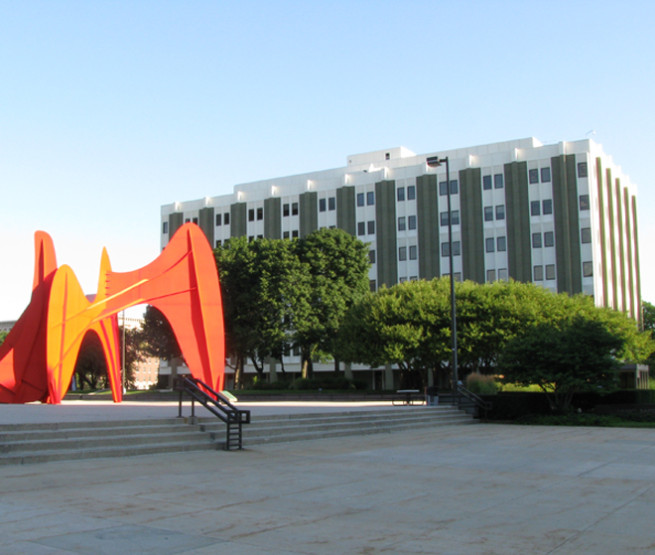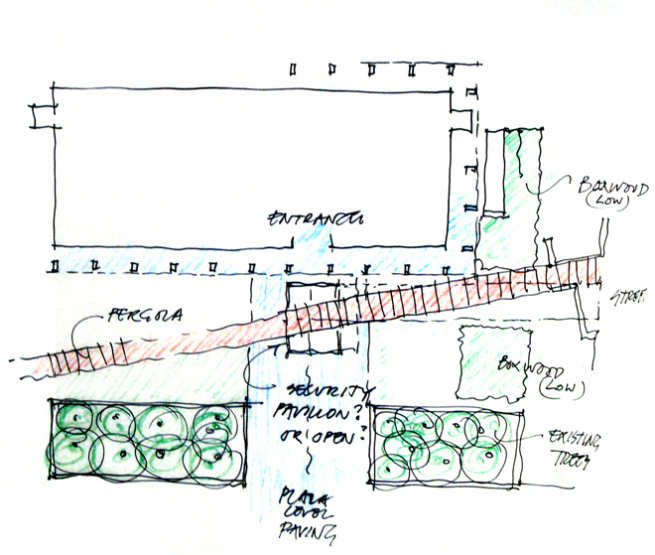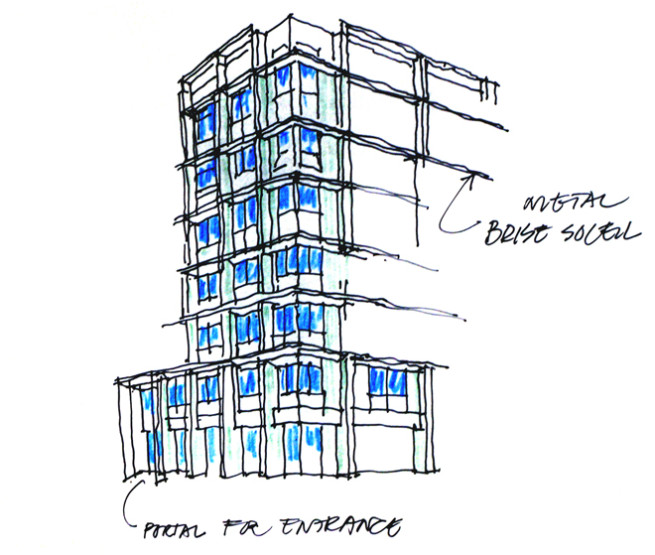|
Grand Rapids Designed and built in the early 1960s, this federal office building represents in its appearance many of the vernacular modernist buildings of the period. Theodore Prudon participated with several other architects in a charette to search for a site and exterior reconfiguration that achieved a more contemporary appearance and experience for what seemed fundamentally a serviceable building. In the elevation, design solutions explored the possibility of adding brise-soleil systems to give better shading physically, particularly to the southern façade and to create a secondary horizontal visual grid that added a visual complexity to an otherwise simple exterior. A new entrance and pavilion combined with changes in the site layout and its landscaping, sought to enhance the experience of entering the building with accommodating additional interior requirements. On the ground plane the design of a new entrance and pavilion combined with changes in the landscaping, which will alter the experience of entering the building, complement interior modifications and complete its transformation. |




