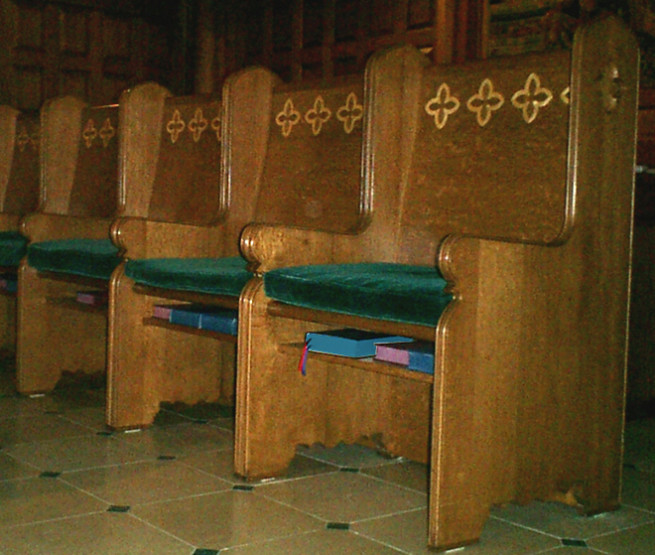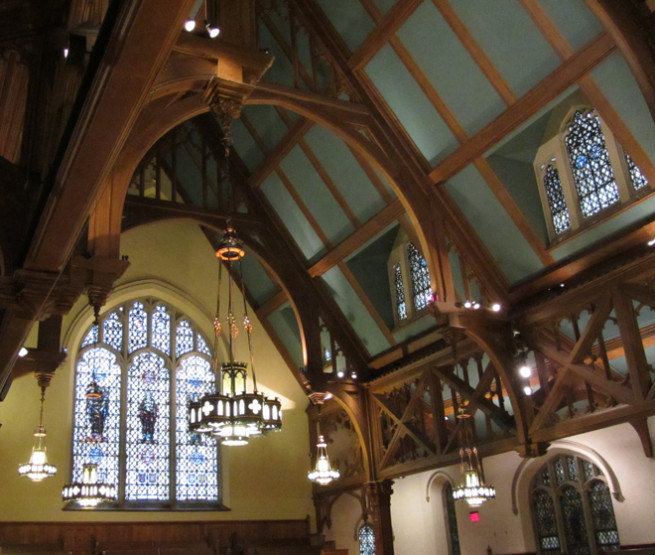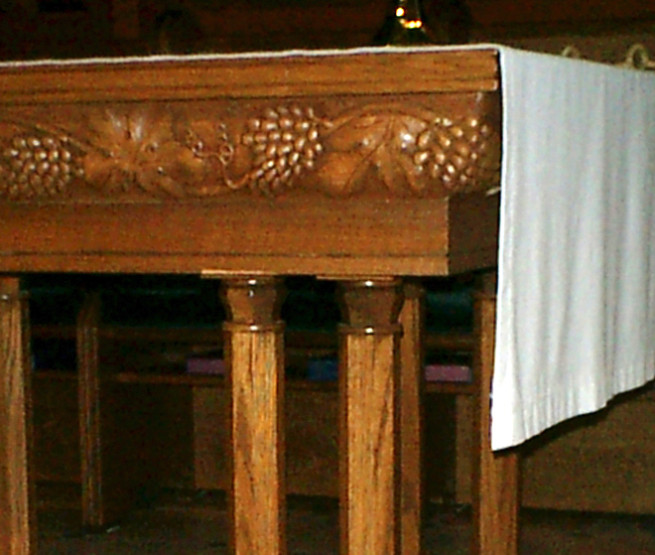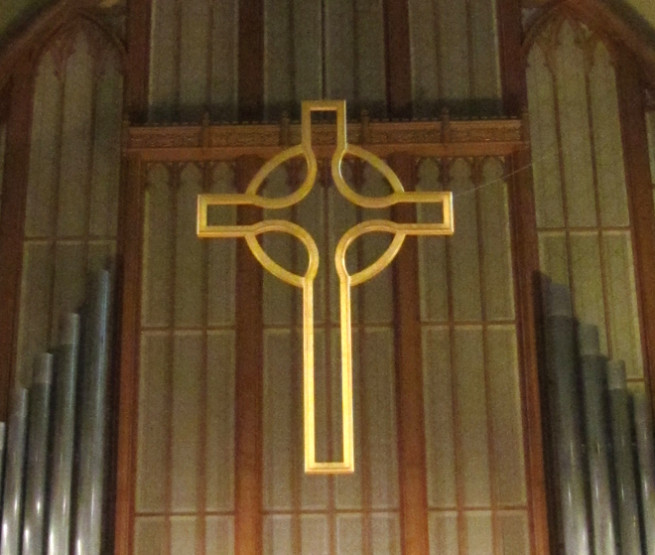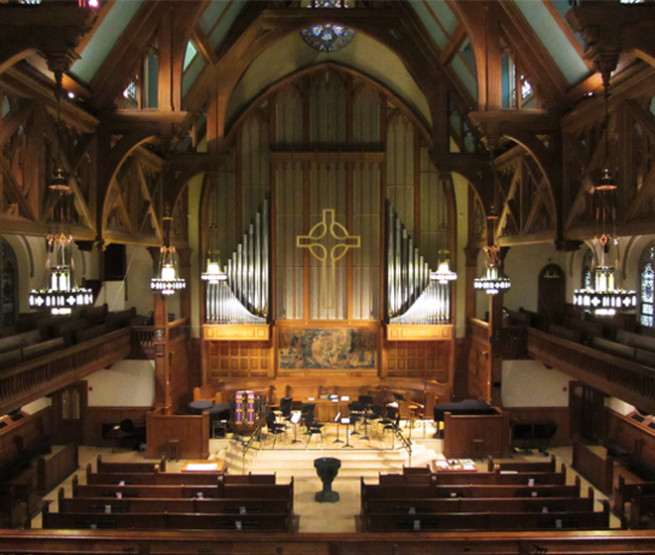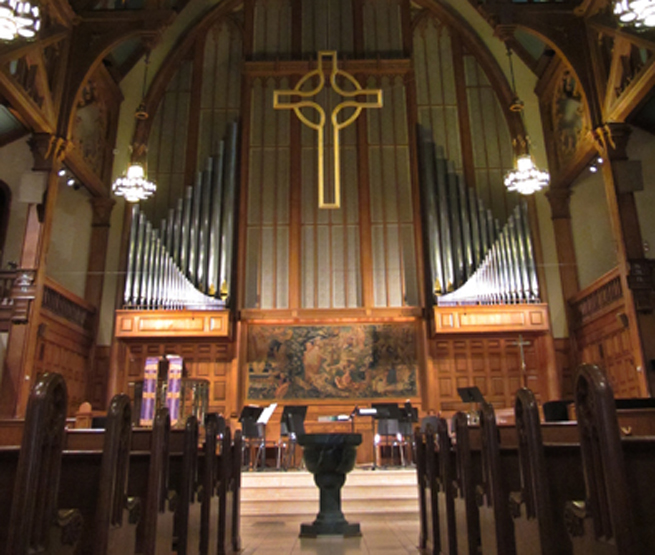|
Madison Avenue Presbyterian Church The Madison Avenue Presbyterian Church (MAPC) complex consists of three buildings erected at different times. The Sanctuary dates from the late 19th Century, while the Church House is early 20th Century. Both buildings have been the subject of renovations over time. Following the recommendation of an earlier master plan by others a phased implementation was outlined. After the renovation of the Sanctuary and the design of new liturgical furniture, the infrastructure of the adjacent Church House was renovated and followed subsequently by renovation and redesign of residential units, nursery school and shelter and community spaces over the span of a decade. |

