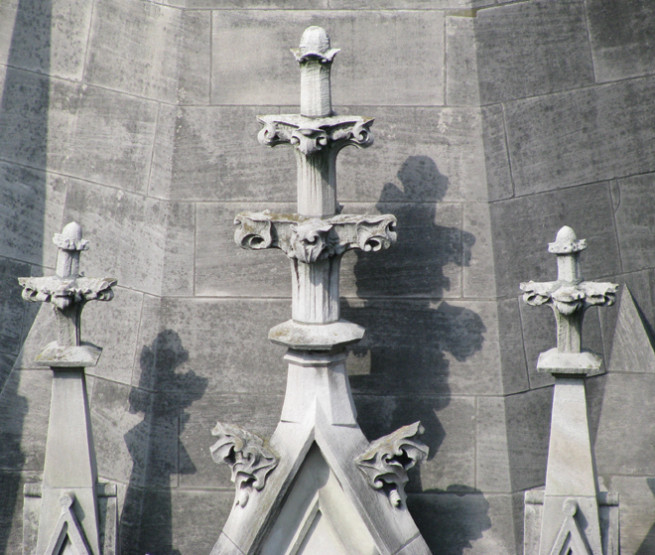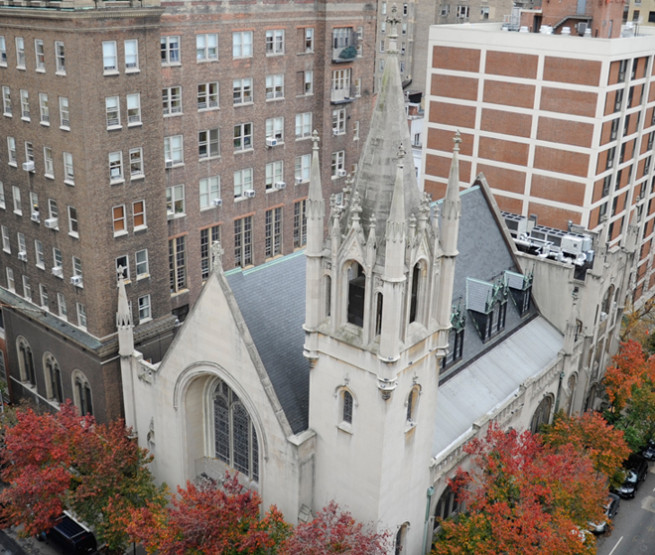|
Madison Avenue Presbyterian Church Tower The Madison Avenue Presbyterian Church (MAPC) lies within the Upper East Side Historic District. The Tower is constructed of common brick masonry with limestone facing. The square Neo-Gothic tower has a broached spire with pinnacles at each corner surrounding the main spire. To restore the MAPC tower, the general approach was to assess the existing steel and masonry, dismantle and reconstruct assemblies on the original structure using original components when practicable, and fabricate and install new components in-kind when necessary. Each of the corner finials and the main spire finial were reset with new mounting hardware. Each of the four pedimented dormers and their colonettes, crockets and finials were disassembled and reconstructed. Piers, arches and spandrels on each of the four elevations and the four corner crickets were likewise to be disassembled and reconstructed using the original stones if viable with mortar matching existing in color and profile. |


