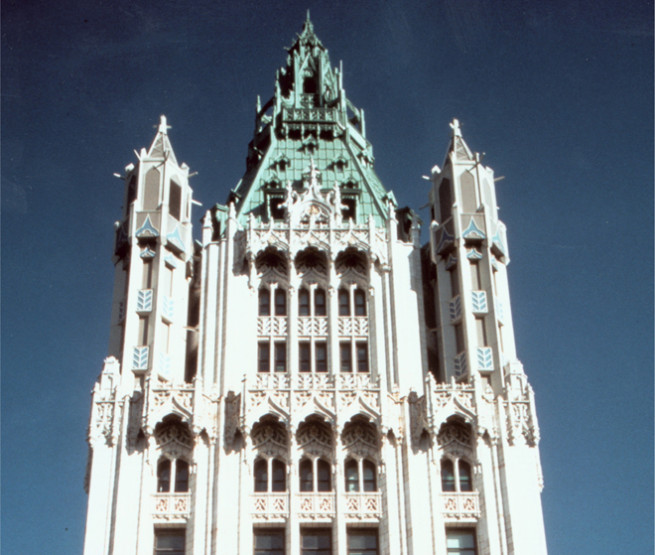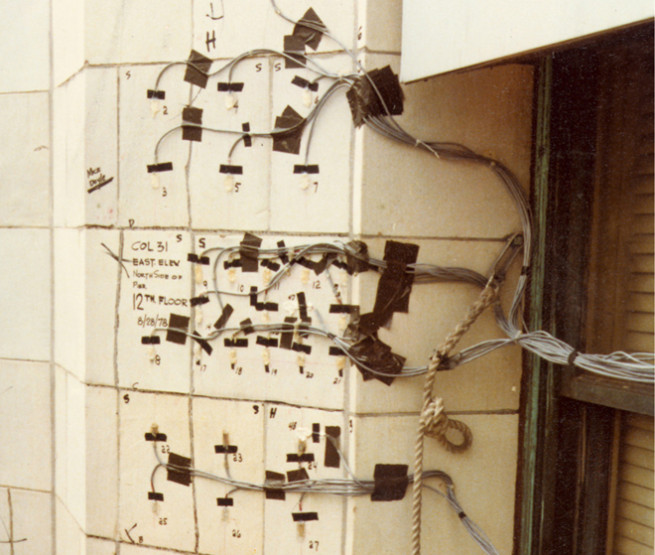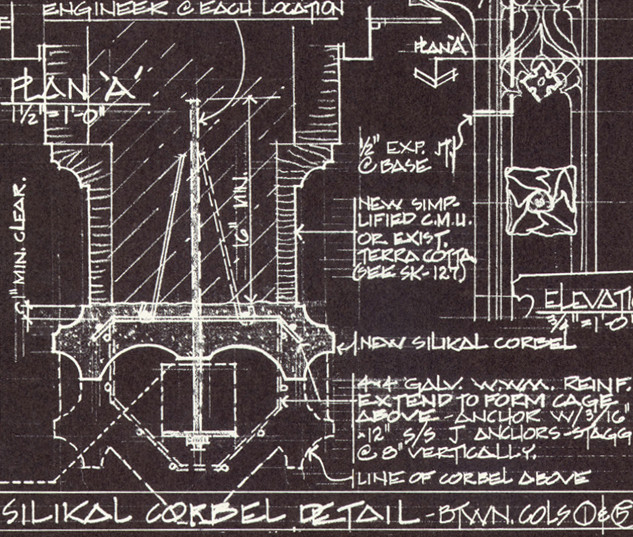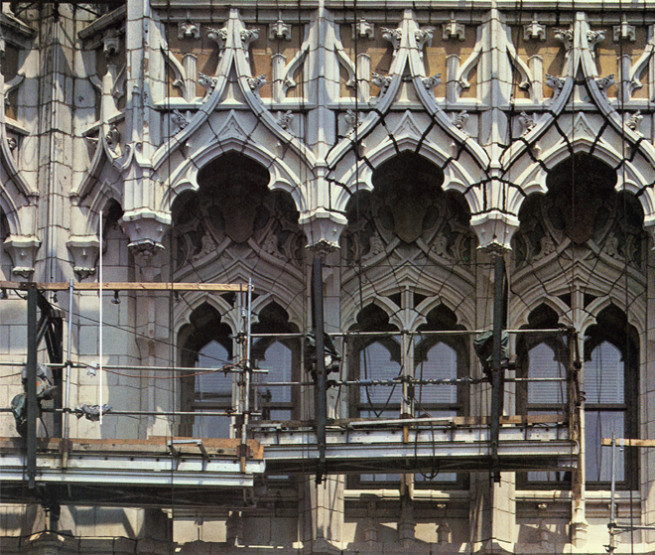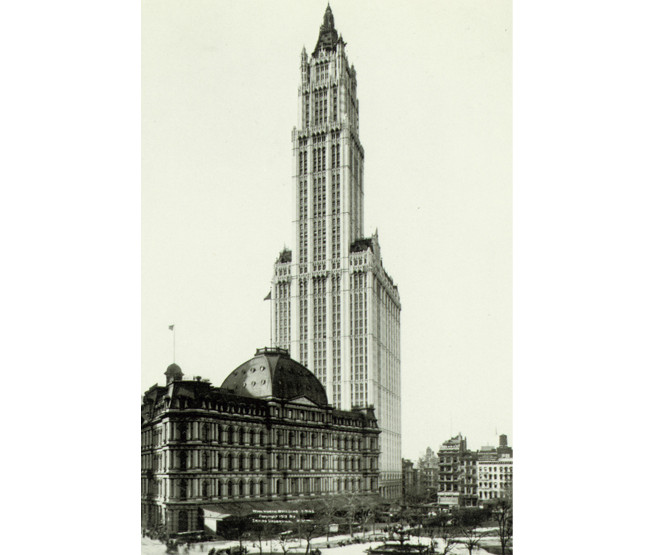|
Woolworth Building The architect Cass Gilbert designed for Frank W. Woolworth and his company an office building in a free Gothic style. The building, completed in 1913, was the tallest structure in the world between 1913 and 1930. Its innovative steel frame was clad with some 400,000 square feet of a light colored and polychrome terra cotta. The combination of steel frame and masonry cladding presented a series of challenges and interactions not entirely anticipated causing extensive breaking and cracking of terra cotta over time. The restoration of the exterior included the elimination of internal stress patterns through cutting of joints, replacement of broken and cracked units with custom fabricated cast stone and the reconstruction of four small decorative flanking towers (called tourelles by Gilbert). The restoration received at the time the chairman’s award of the New York Landmarks Conservancy and several industry awards such as the Concrete Industry. |

